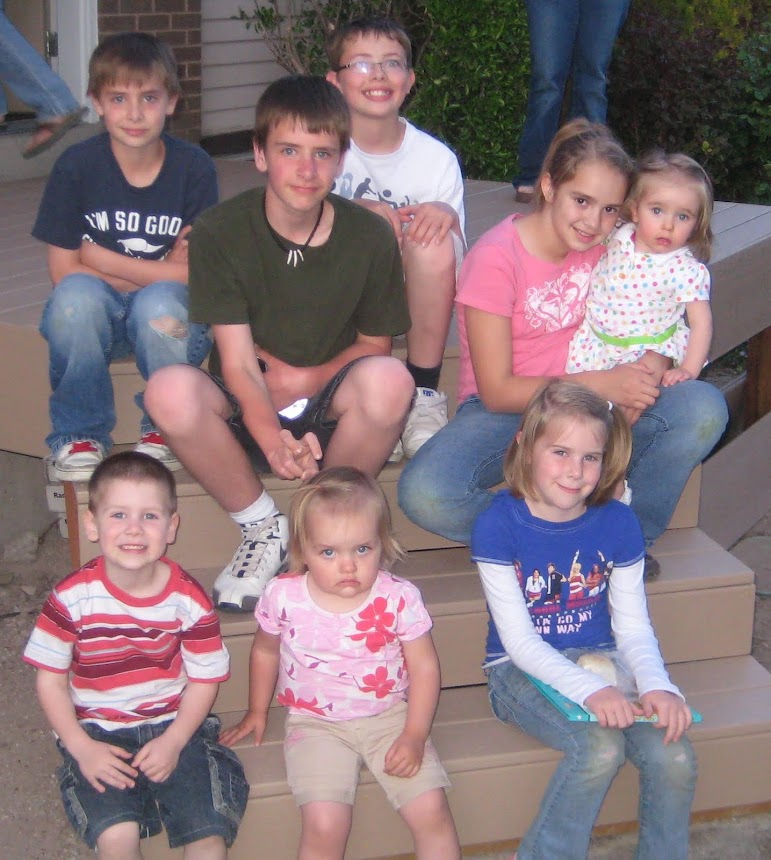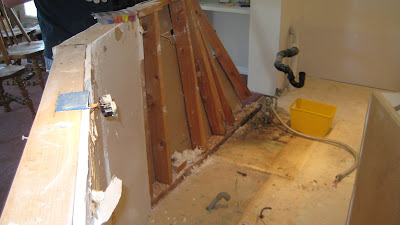The floor tile job took way too long this week to complete (in my opinion) but they were able to get it done after two late nighters. Cabinets were installed last Tuesday. They look awesome... just a few minor details like knobs which be finished later.
Here the furnace vent was turned (Charlie did this) so we could have a little wider entry that flowed to the opening for the kitchen.

Here's a view of the tile - view of plumbing coming through the floor. Notice that it's DARK outside. Wednesday night the tile guy, Frank, was here until about 1:00 AM. Even though he had worked a 12 hour day, it's was hard to tell that he'd done very much.

View of the entry way.

What a mess on our patio! Stuff all over, yet can't find a thing.


Joe, the sheetrock guy, fixing the hole made in the bathroom by the plumbers. He had to come for a few minutes for three days in a row to complete that.

Cabinets are finally being installed after sitting in the garage almost a week.
Here's a view of fridge cabinets.

View of kitchen island and most of kitchen.

The built-in dining closet. The doors will have antique glass put in them.

Tile view with cabinets on top. Tile still isn't grouted yet which concerns me. They put the island right over ungrouted tile. But Charlie said he will seal it along the edges for me so no problems of moisture getting underneath it.

Long story... but we finally got the grout in place late Thursday night by the boss and his boss. The tile layer didn't show up all day, frustrating both Charlie and me. Charlie couldn't put down baseboards and we're concerned because the painters are coming on Friday.

Stairs are finally in and grouted! Paper being put down to cover tile as Norman and his boys get ready to paint.

Another important decision to make! Choosing paint color... and that is always hard for me. But with Norm and his expert experience, it's much easier. I trust him and his choice. We're going with "Desert Fawn" with the white accent for woodwork being "Hayseed". Julie helped me also decide colors. We're going to go with a pretty blue in the bathroom.

Busy place with a couple tile guys in and out every day, Charlie, the superintendent or foreman for the job, as well as the guys who came to measure for counter-tops, the cabinet installers... hoppin' place.

These are the built-in bookcases that Charlie built for us behind the kitchen... so we don't have any wasted space. This was Julie's great idea! Charlie also fixed my laundry room with shelves (won't have cupboards anymore).

Charlie working while communicating with all the people who are part of this job.

We had an incident on Thursday night in our front yard. It's a very long story, but I give you the short version. Frank, the tile guy assigned to help us, didn't show up all day on Thursday until almost 6 pm. We had been depending on him to finish the tile and grout it all so baseboards could be put down ready for the painter the next day. He showed up madder than a hornet. I guess he'd been chewed out on the phone by his boss. As he blew off at Charlie, I ignored for a bit, but finally had to say something. That just made him more mad. Later as he & his boss were talking in our front yard (we were in the house) Frank tried choking his boss on our front lawn probably because his boss fired him for not showing up and for talking back to me. Basically a sad & unfortunate situation. Milo, the boss, finished the tile grout with Frank's brother, Teddy, working until after 10 pm on Thursday night.
All in all, it was a very productive week. Jon & I finally moved back upstairs a couple days ago into our own bed. We're still eating in the basement. Meals have been interesting. Today as I type this, Chris, Bryce, & Scott from Thomas Painting and Decorating are papering, taping and putting plastic to cover everything as they get ready to paint. They've put putty on the woodwork, been sanding and prepping.
Remodeling is a challenge, but Charlie has made it a positive experience. He jokes and teases and works very hard. Most of the people on this project have been amazing and wonderful to work with. Jon has been very patient with all my decision questions, also working fiendishly here at home whenever he's not at L-3. It's very hard to endure the mess of closets emptied all over the house, of dust and grit everywhere. I just have to envision the finished product while I breathe and eat dust. But I feel like a Queen, the way everyone looks to me for decisions and my opinions. So I'm enjoying the journey.






































